
Hyde Park Screened Porch - Finished

Hyde Park Screened Porch - Finished

Hyde Park Screened Porch - Finished

Hyde Park Screened Porch - Finished

Hyde Park Screened Porch - Finished

Hyde Park Screened Porch - Finished

Hyde Park Screened Porch - Before

Hyde Park Screened Porch - Before

Hyde Park Screened Porch - Design Elevation

Hyde Park Screened Porch - Foundation Plan

Hyde Park Screened Porch - Structural System

Hyde Park Screened Porch - Progress

Hyde Park Screened Porch - Progress

Hyde Park Screened Porch - Progress

Hyde Park Screened Porch - Progress
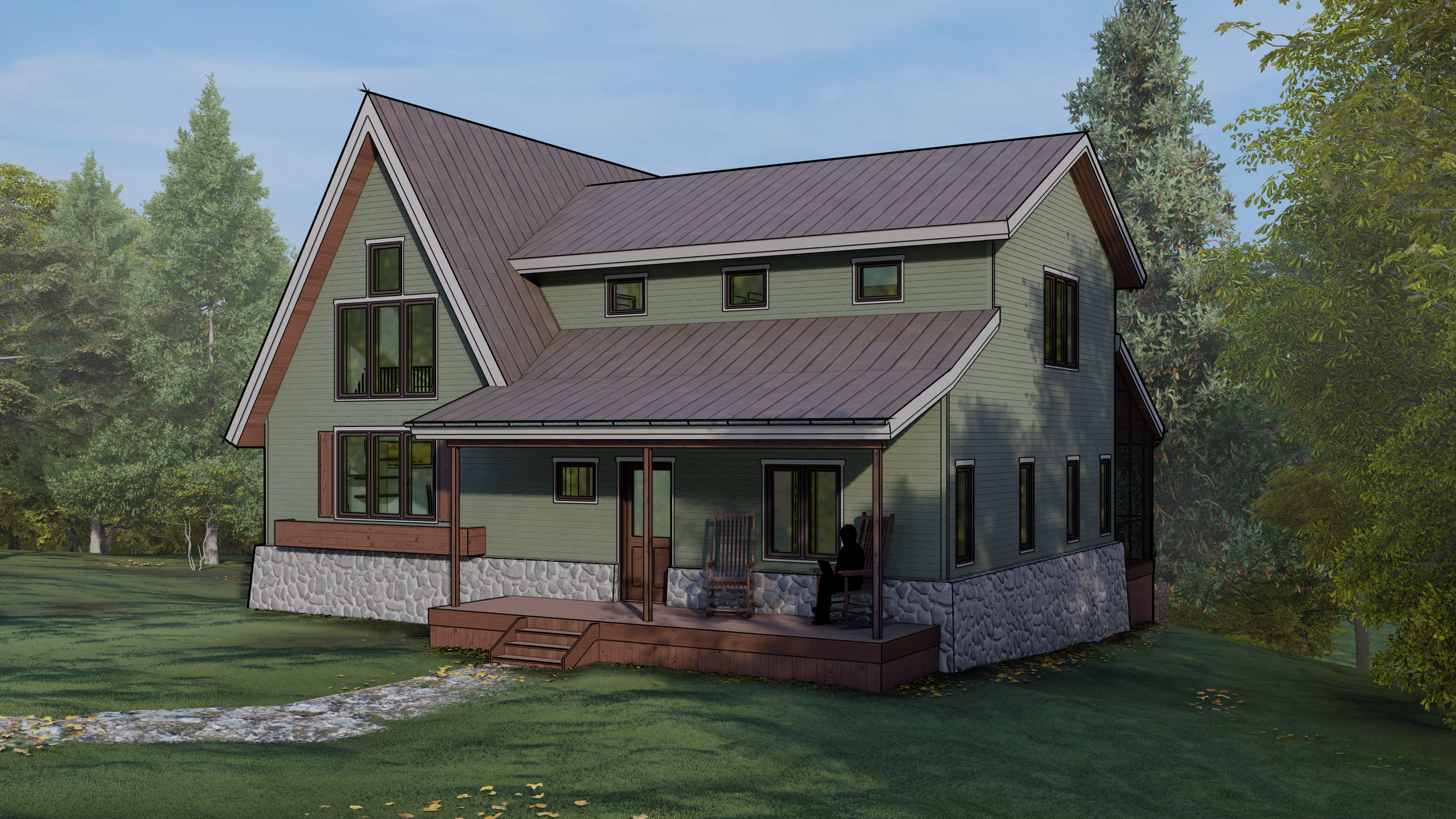
Grandview Cabin - Front View

Grandview Cabin - Rear View

Grandview Cabin - 1st Floor Plan

Grandview Cabin - 3D See-Through Roof
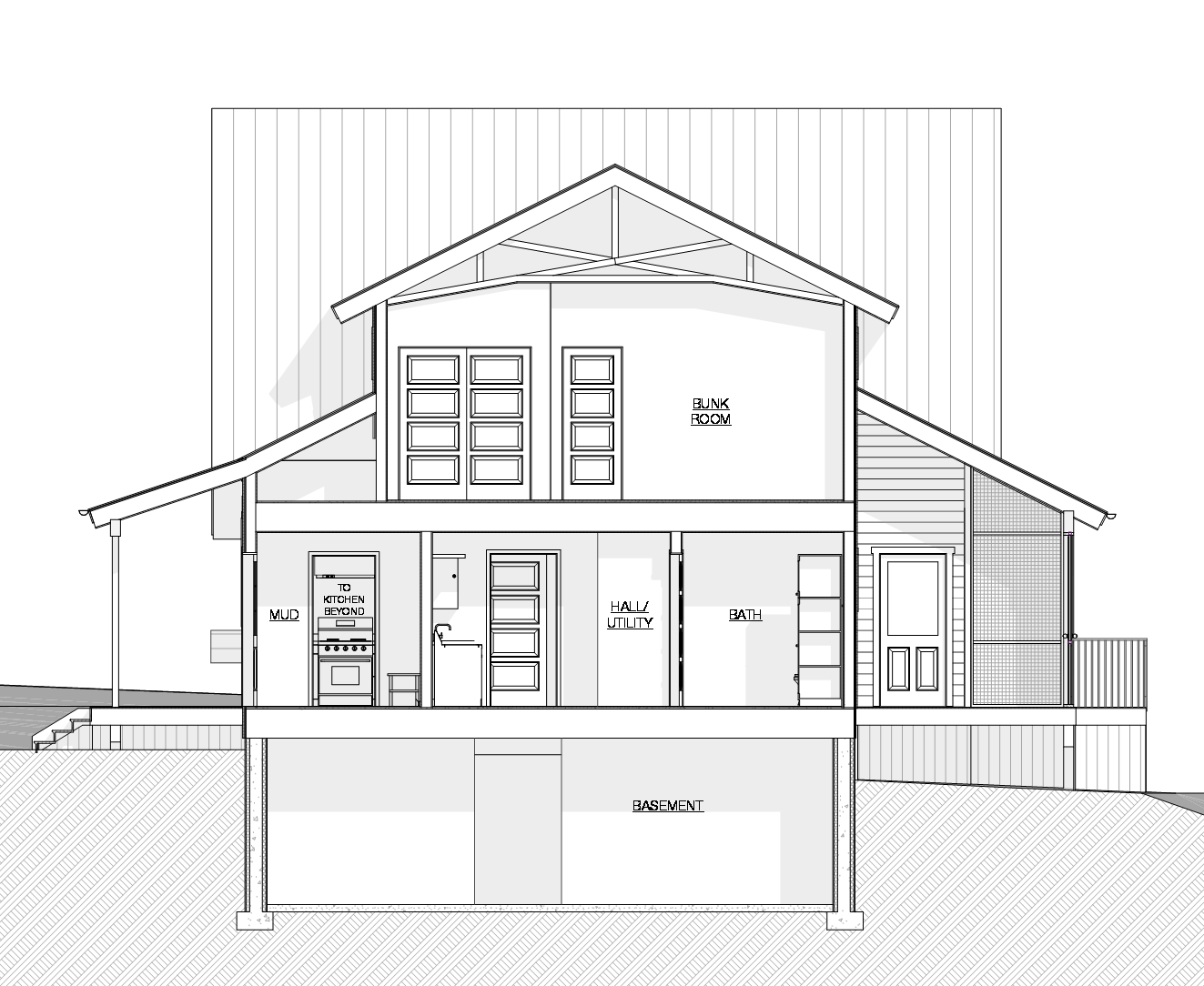
Grandview Cabin - Cross Section

Grandview Cabin - Cross Section

Allandale Remodel - After
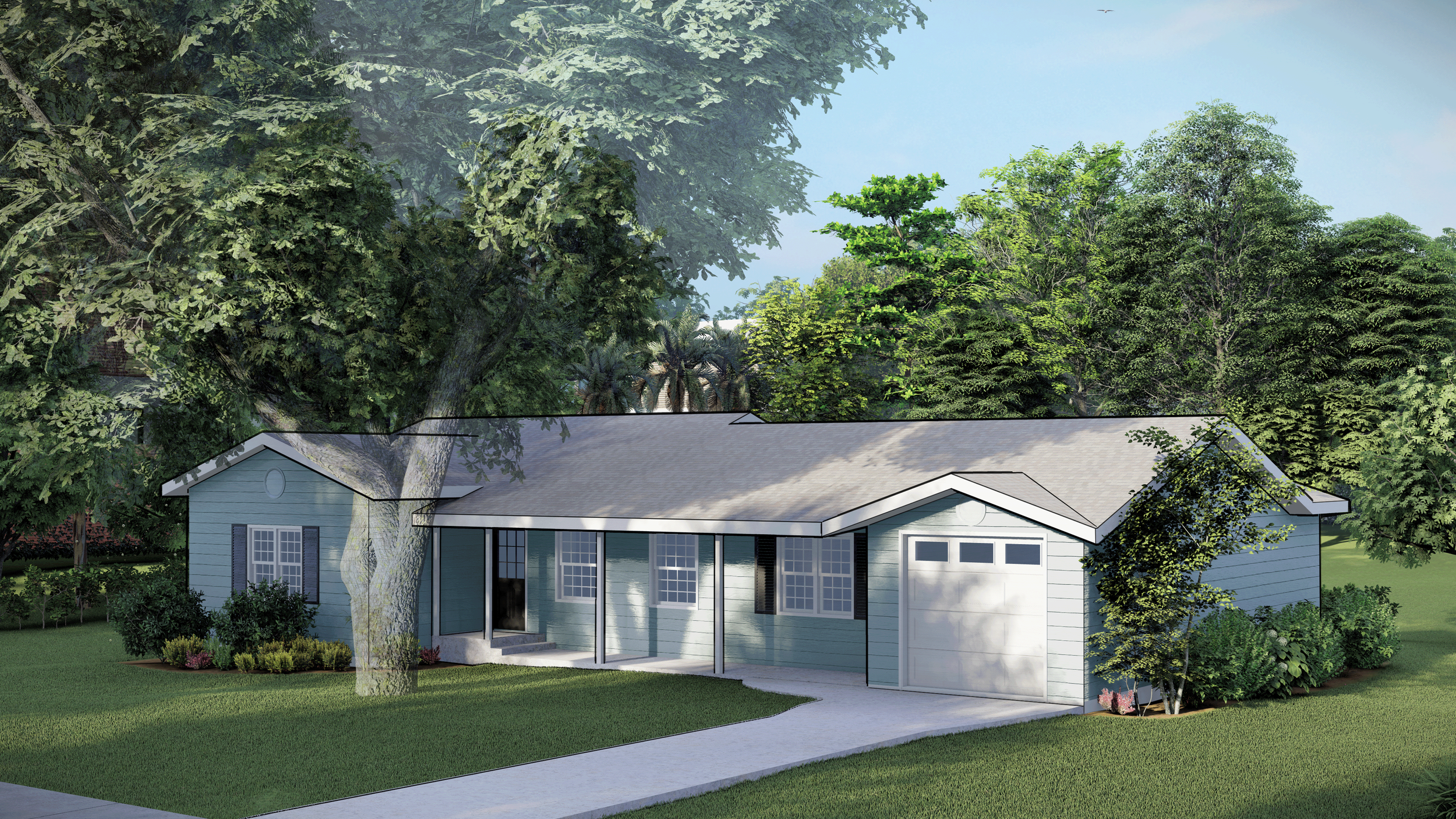
Allandale Remodel - Before

Allandale Remodel - Back Porch Sketch
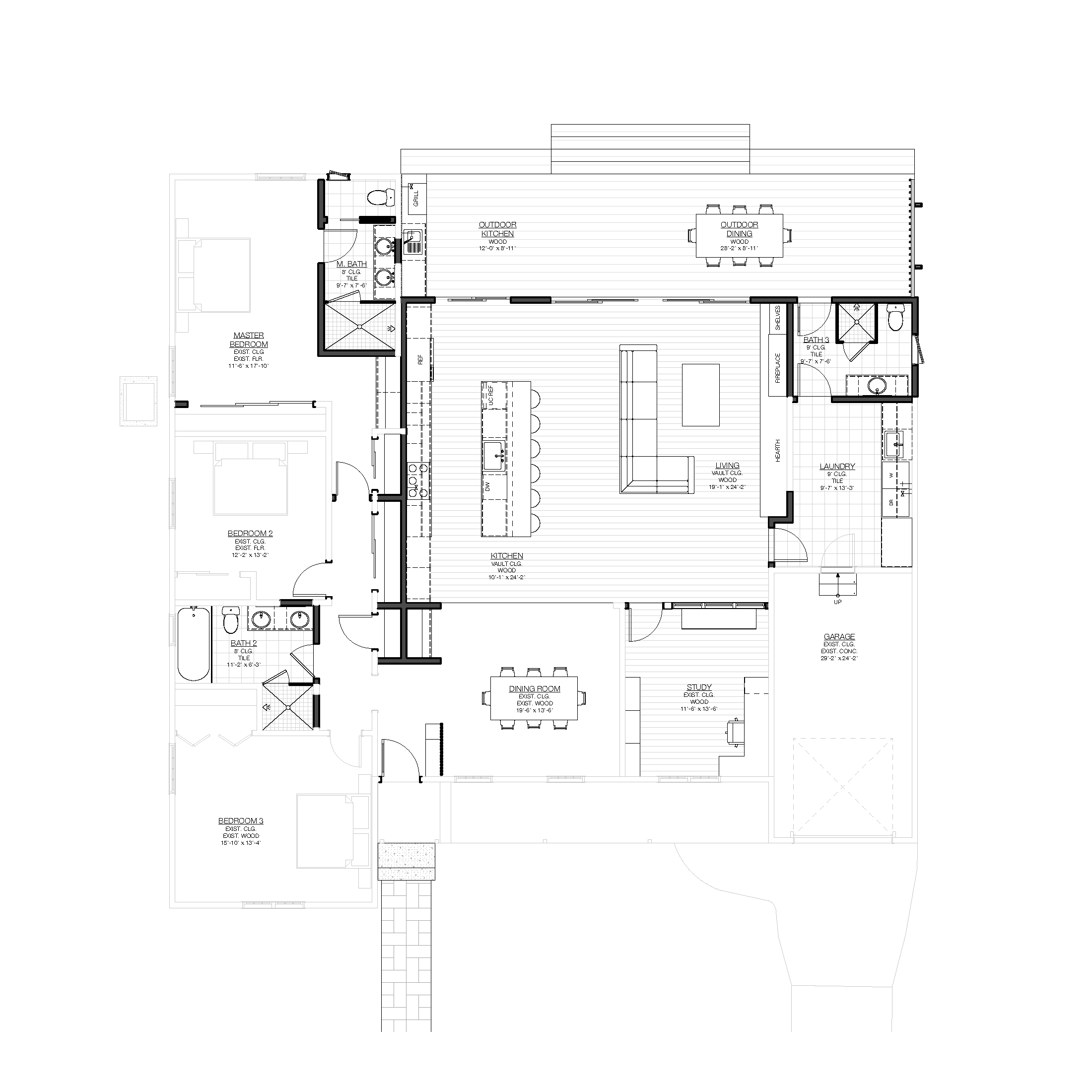
Allandale Remodel - New + Existing Plan

Allandale Remodel - Design Section
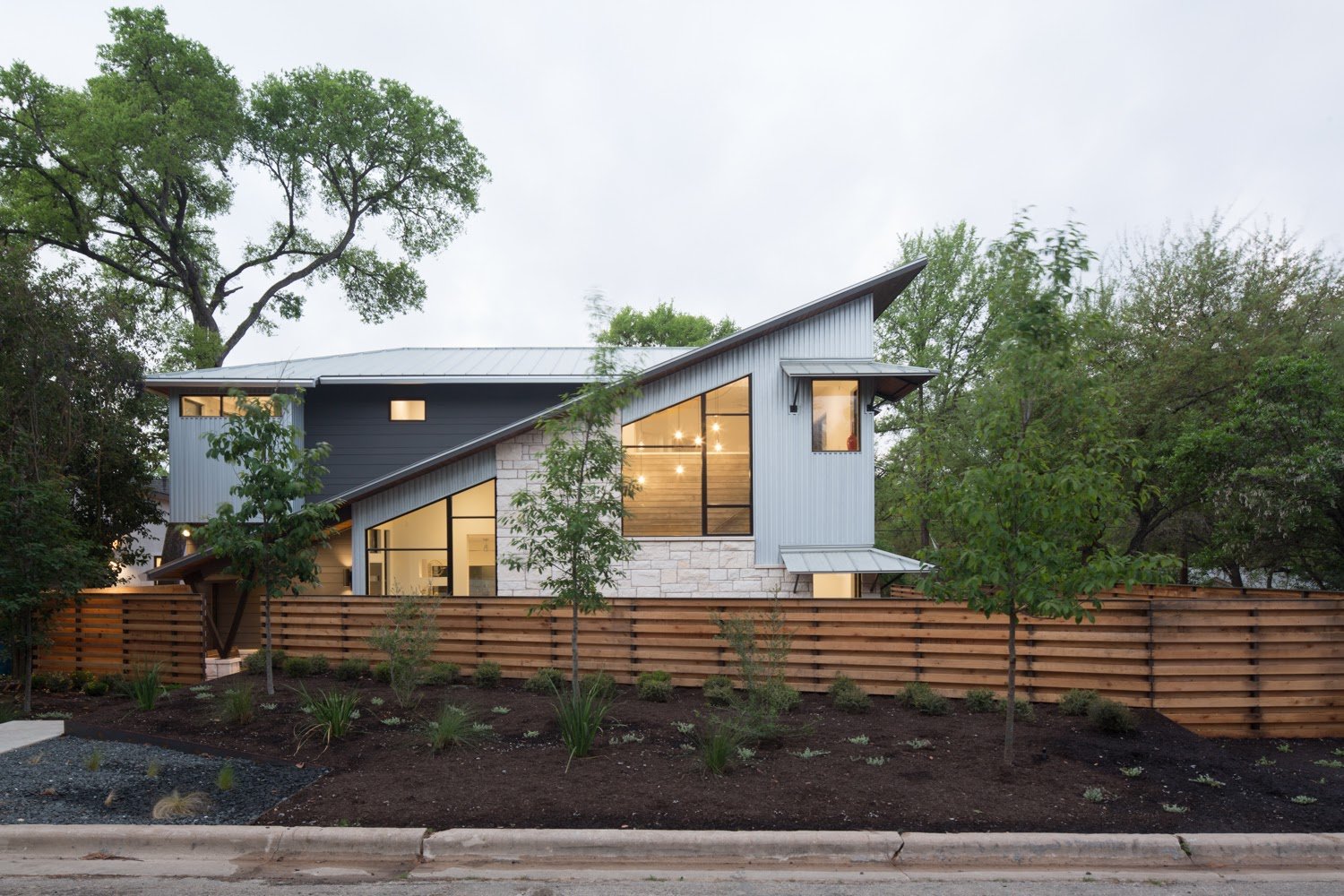
Previous work with Barley + Pfeiffer Architects - Zilker Home
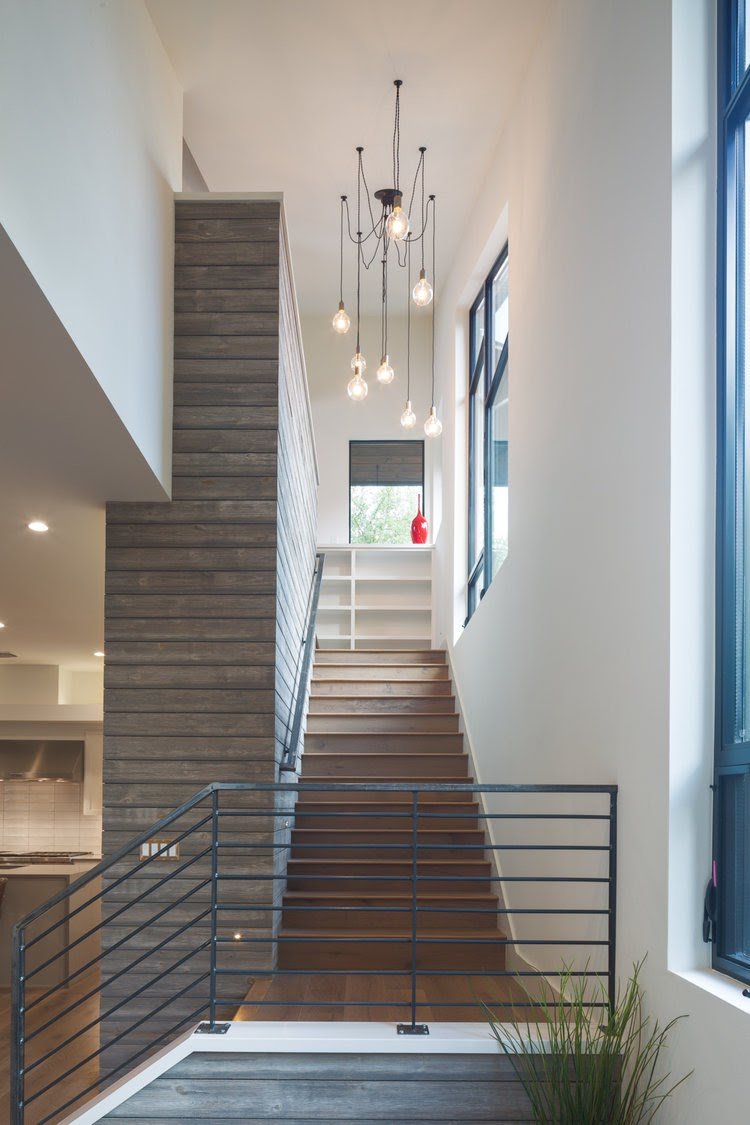
Previous work with Barley + Pfeiffer Architects - Zilker Home
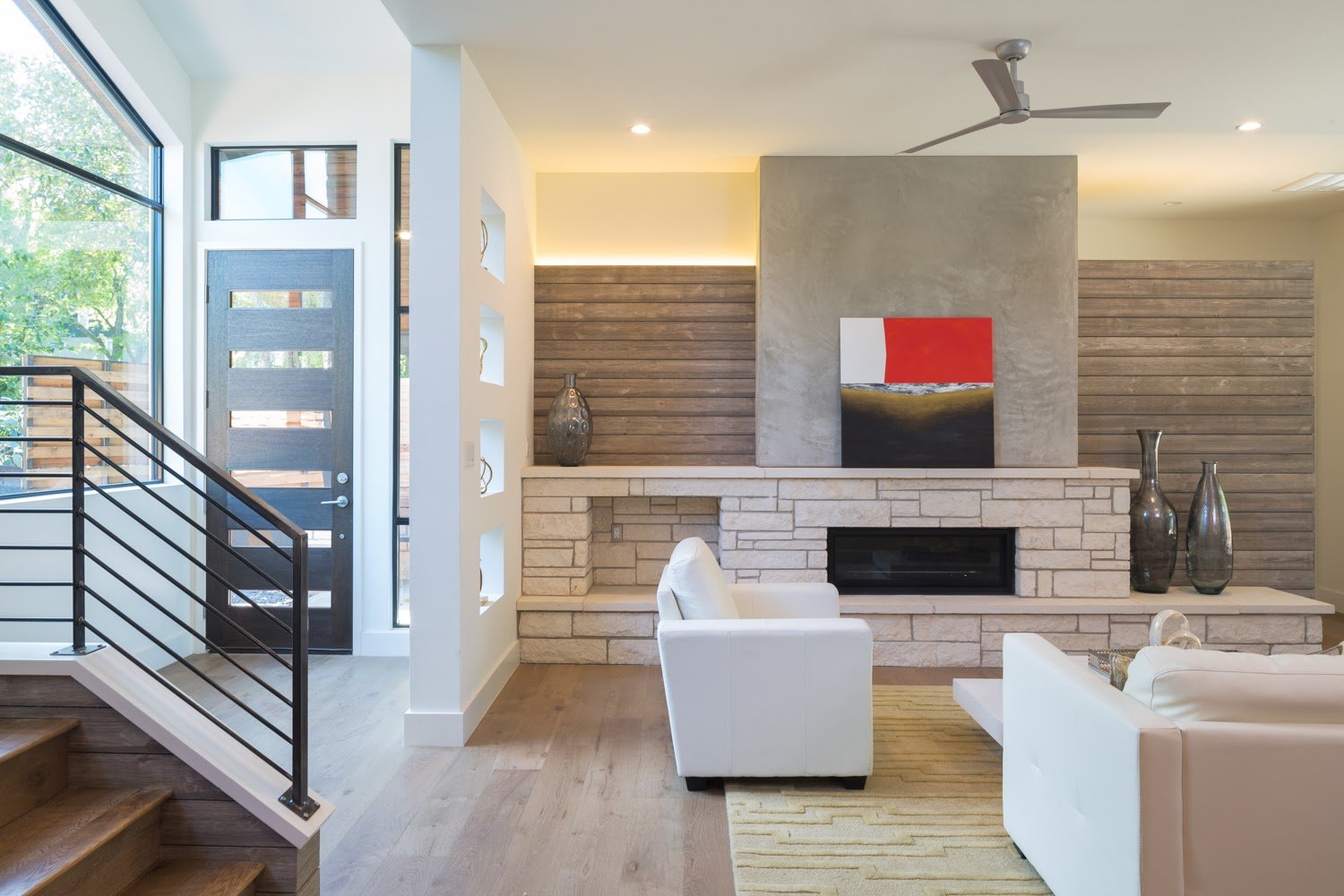
Previous work with Barley + Pfeiffer Architects - Zilker Home
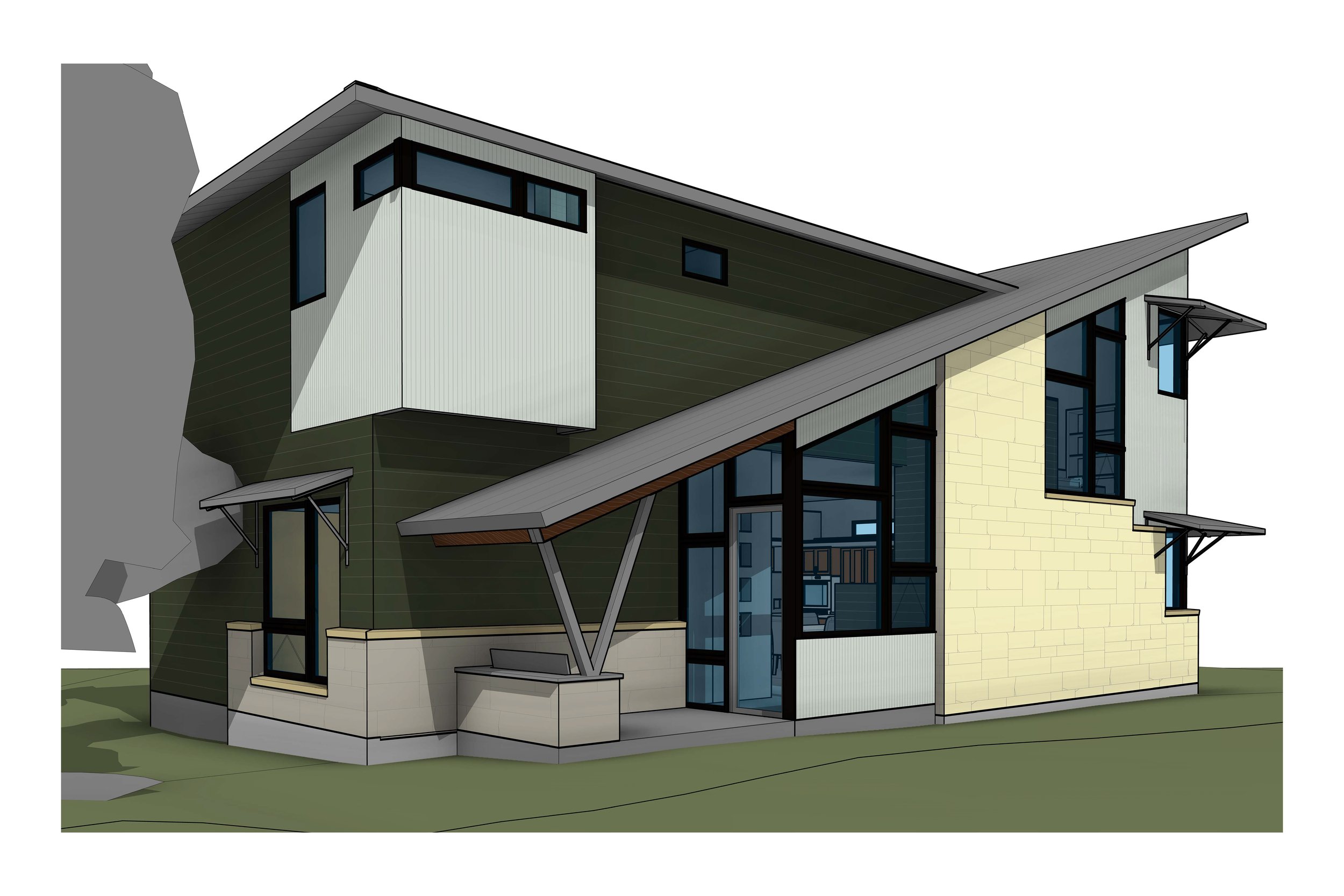
Zilker Home - 3D Design
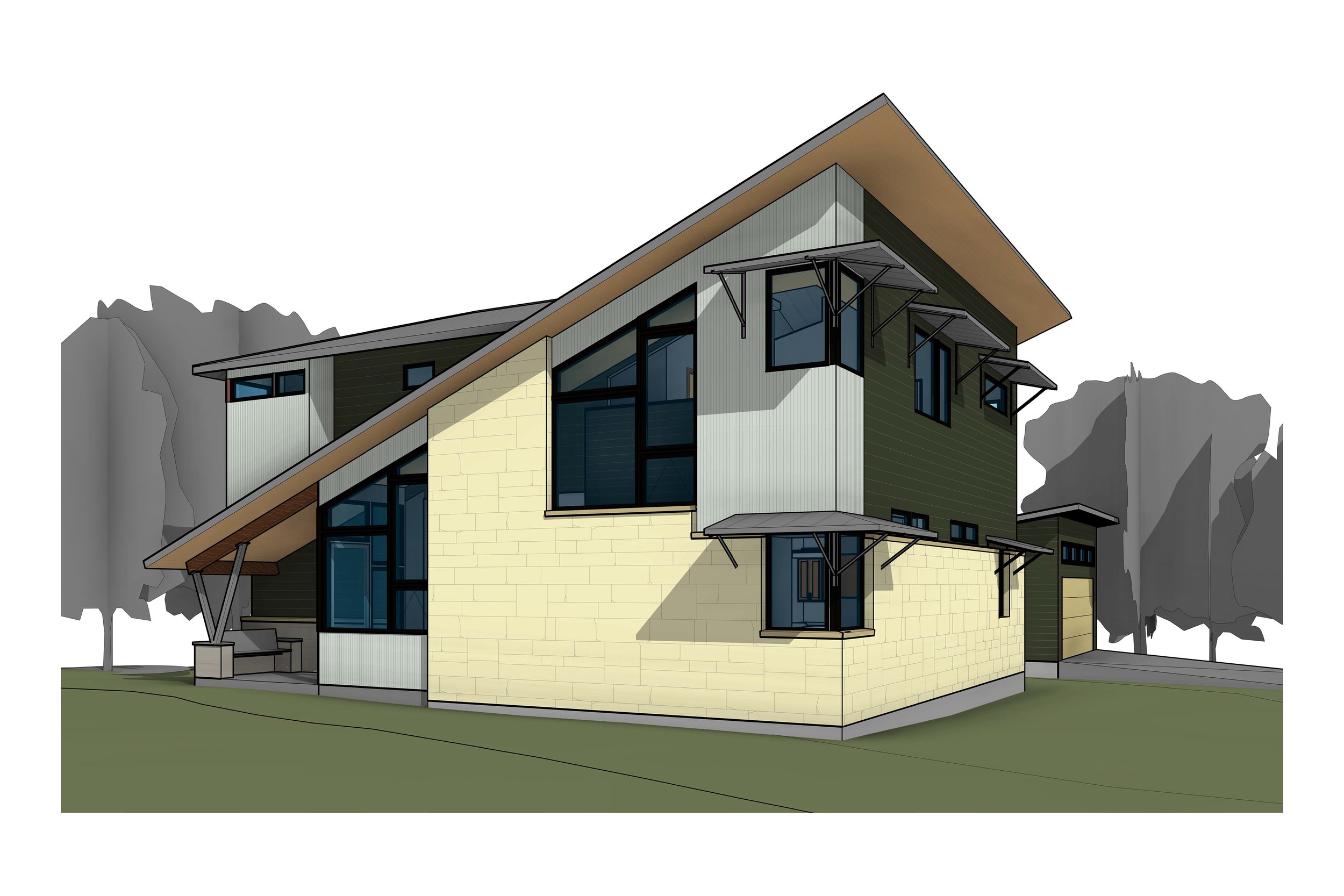
Zilker Home - 3D Design

Zilker Home - 1st Floor Plan
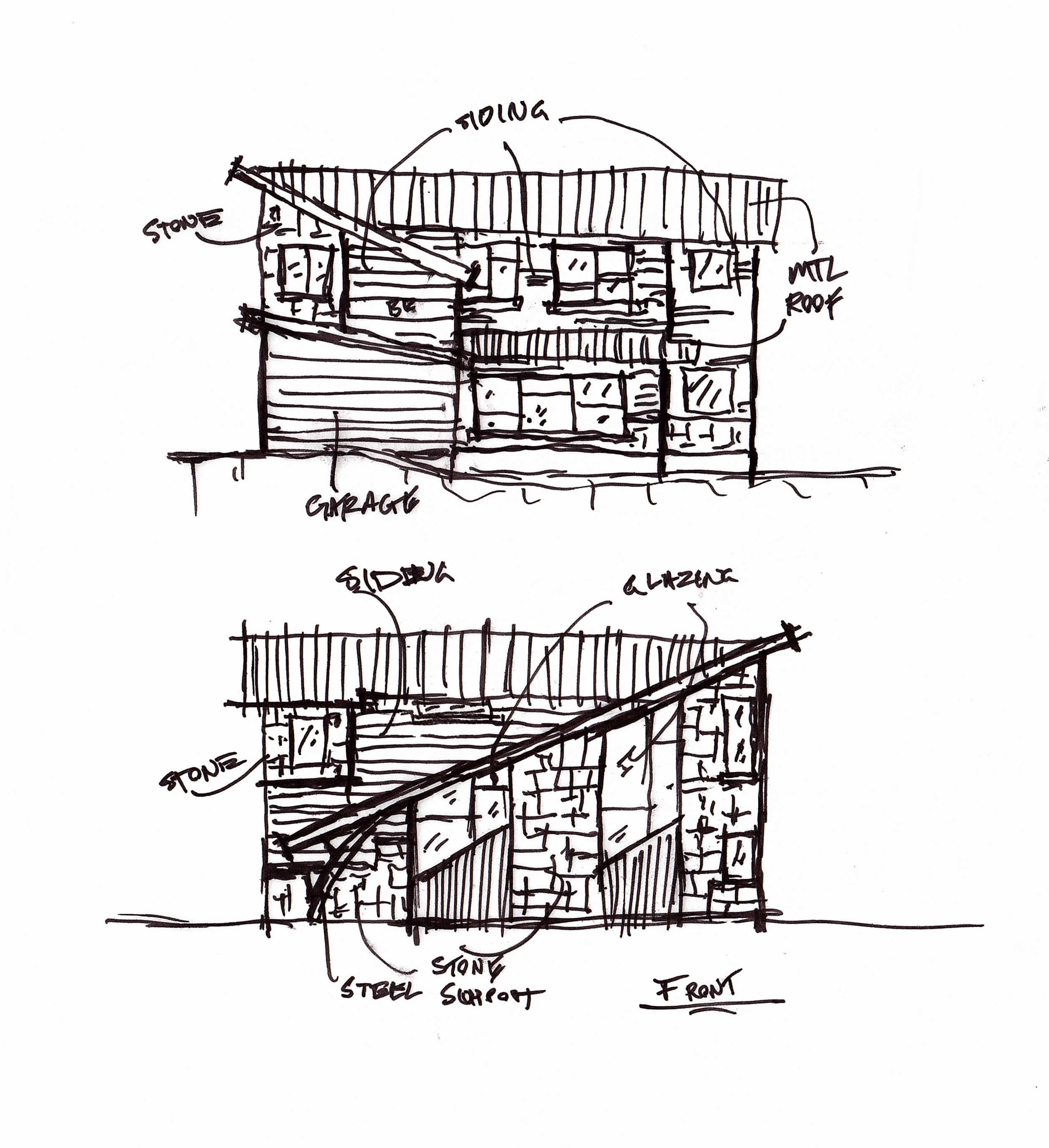
Zilker Home - Design Sketch
